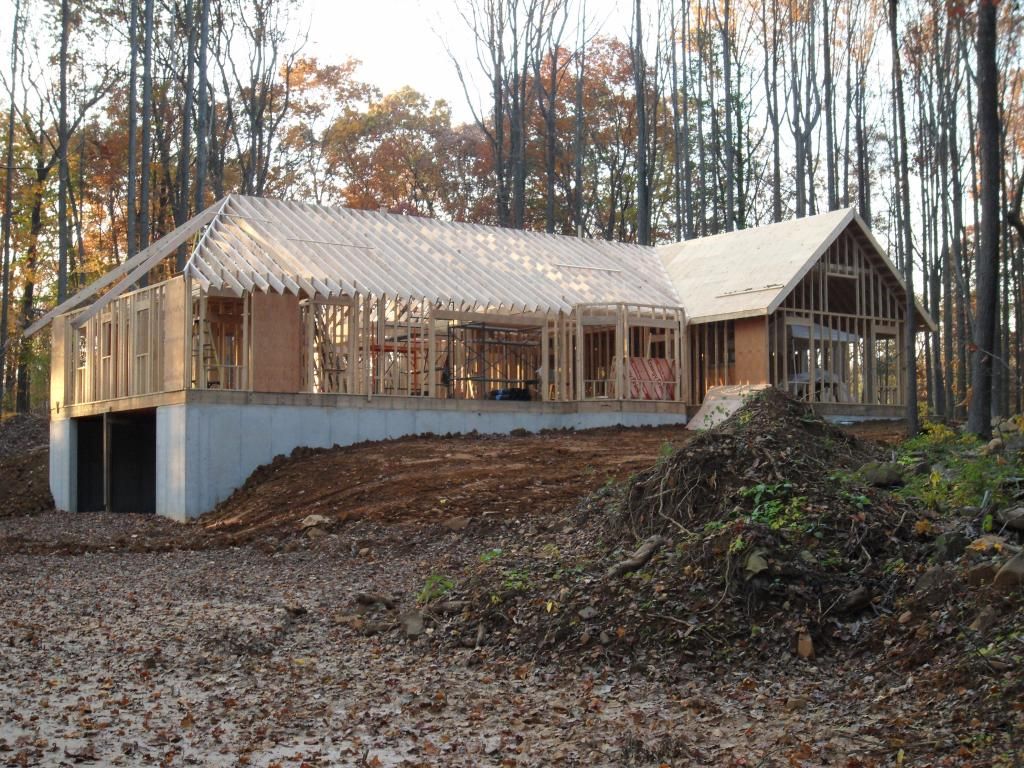I actually like that design. Wood is/will be much cheaper. Not as easy on the back,but easier on the wallet.
I notice the foam around the perimeter of the house. You going brick or siding or a combination of both? Also can't tell from the picture,but did you Moisture barrier it with some home wrap?
I know you guys get some nasty weather. Do your building codes require Ice shield or whatever for a roofing layer?
I'm doing a combination of stacked stone and stucco on the outside. I'm thinking of a light stone and a darker tan/brown stucco. I don't need a house wrap cause the 1" foam has foil on the ID and OD. I may tape the seams of the foam but its not required. I did add expandable foam to any joint where I couldn't get any insulation in. For the roofing we're doing ice shields in the valleys.
A little update here's the progress on the main roof from the back of the house. You can also see we backfilled the house but the ground slope still isn't at final grade, that's still up in the air:

Front of the house, still have another dormer coming out for the porch that's not framed out yet:

Setting the collar ties for the ceiling height in the great room:

It's getting built as we go along so any suggestions or idea's on what you would do I'd like to hear it.

 Author
Topic: Whitey's Homemade Home project thread (Read 196096 times)
Author
Topic: Whitey's Homemade Home project thread (Read 196096 times)

