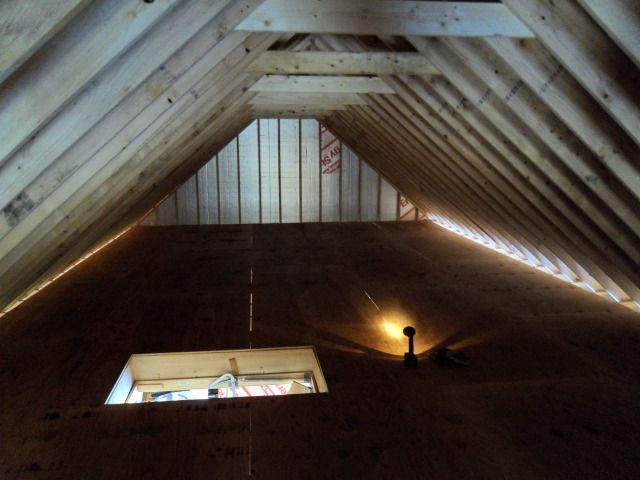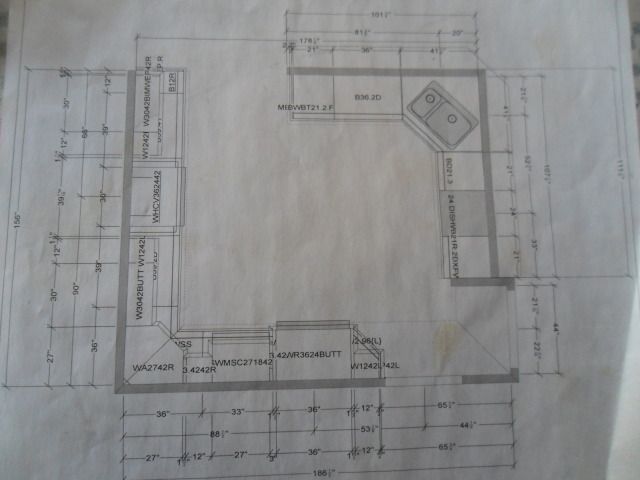Wow, thanks for the compliments. I wasn't sure if anyone gave a shit and its nice to see my house isn't a huge fuckup so far since I'm not an architect or even in the construction business. We just finished putting flooring down in the attic/ potential future bonus room. I'm thinking of putting in a window now in case it does ever get finished off:


Here's pictures of the plans I drew up and we worked off of.
floorplan:

Basement:

Elevation. At first my finance' wasn't too sure about the design because she liked 2 stories and was afraid the house would look like a plain rancher. I told her to trust me that it would look better than what it did on paper. I was a little worried too but I think it did turn out nice and its still not finished yet.

We're also working on the kitchen layout and here's what we got so far. The cabinets are going to be a dark cherry:


Here's the island/penninsual the divides the kitchen from the great room. This picture isn't up to date cause the countertop will be on 2 levels so we can have bar stools:


That's all for now. Anyone know about LED's instead of halogens? Since I have bought any bulbs yet I think I may take the plunge and just do the whole house in LED's. Even though its more money they last 5 times as long and use 1/5th of the power. Any thoughts?


 Author
Topic: Whitey's Homemade Home project thread (Read 194229 times)
Author
Topic: Whitey's Homemade Home project thread (Read 194229 times)

